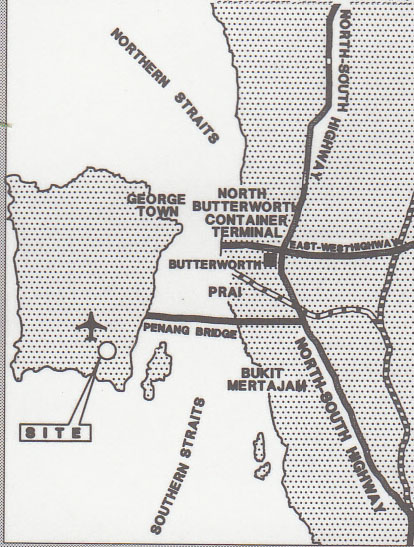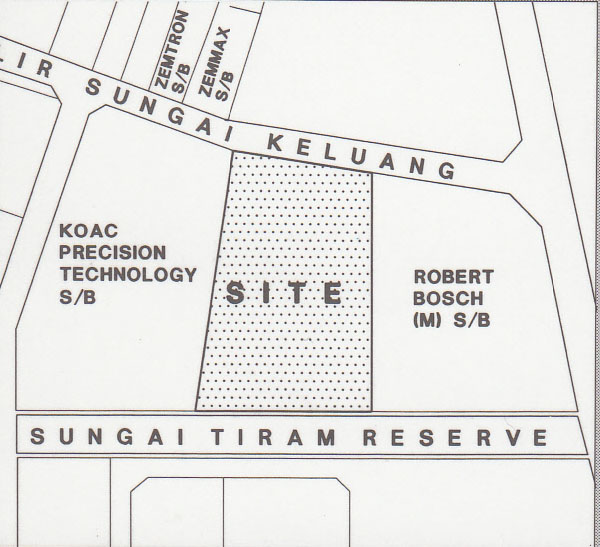 |
 |
QUANTUM STORAGE FACTORY
CLIENT : QUANTUM
LOCATION : Bayan Lepas Industries Park IV, Penang
CONTRACT PERIOD : 1995 - 1996
CONSTRUCTION VALUE : RM40 Million
SCOPE OF WORK:
Quantum Storage (Malaysia) Sdn Bhd embarked on a major expansion programme to upgrade the production capacity.
The objective was :
-
To extend the present factory by 300,000 square feet of gross floor area.
-
To construct a 5 storey carpark.
- To construct a 33kV electrical sub-station.
LTE ENGINEERS was appointed as a technical auditor for the structural design including foundation carried out by the project structural consulting engineers.
The following checks were carried out:
-
Analysis of the soil investigation report and checking of the pile design. The site is a reclaimed land overlying marine clay.
-
Checking on column loads.
-
Checking of the design concept and computer reports.
- Checking of detailing of joints.
The factory extension is a two storey building with steel concrete composite columns, cast in site R.C. beams, precast hollow core slabs and steel roof trusses. The carpark is a flat slab structure.
